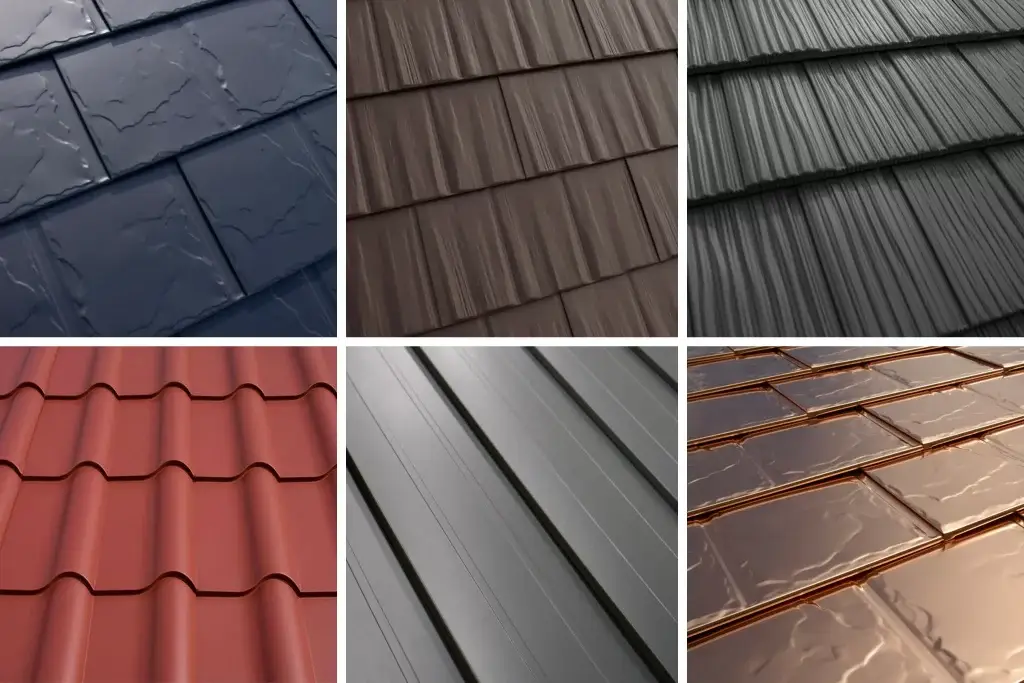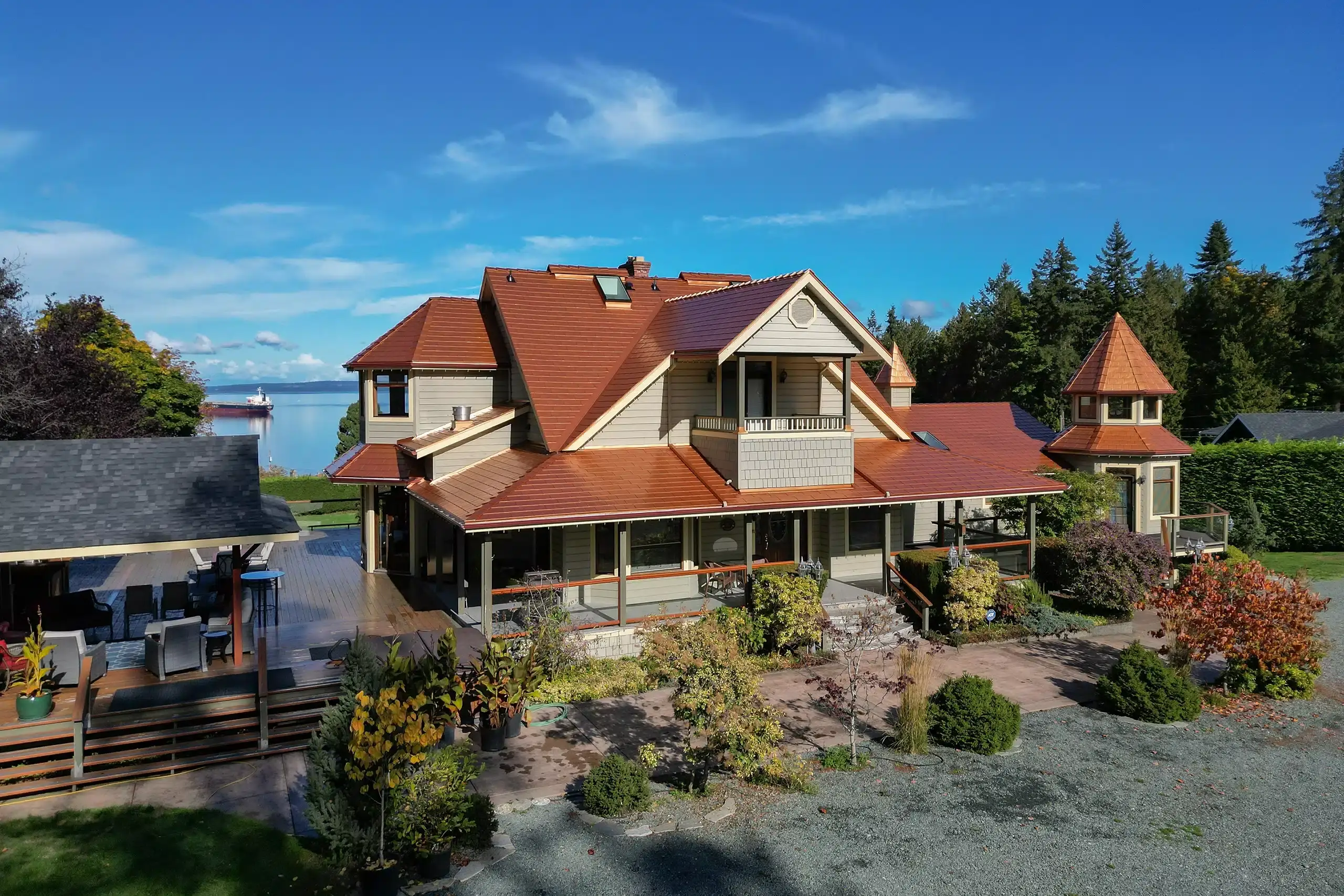Elevate Your Home with the Enduring Beauty of Metal Roofing
Experience Long-Lasting Elegance and Efficiency
Welcome to Interlock Lifetime Roofing Systems – your trusted partner in transforming your home’s roof into a blend of beauty, durability, and environmental consciousness. Here at Interlock, we understand that your home is more than just a structure; it’s a haven, an expression of your style, and a crucial investment.

Never Re-Roof Again.®
Why Choose Metal Roofing?
In the world of home improvement, metal roofing is a game-changer. It’s not just about the sleek, modern aesthetic; it’s about making a smart choice for the longevity of your home. Our metal roofs are designed to withstand the harshest weather conditions, from scorching sun to winter’s chill, ensuring your peace of mind through every season.

Installations
Coast to Coast
Years in Business
Since 1997
5-Star Ratings
GuildQuality
Interlock® Difference
As a leading provider of metal roofing solutions, Interlock® combines advanced technology with the finest materials. Our unique Alunar® Coating System ensures your roof resists wear and tear, maintaining its color and integrity for years.
Eco-Friendly and Energy Efficient

Our commitment extends beyond just protecting your home; it’s about safeguarding our planet. Metal roofing is environmentally friendly, made from up to 95% recycled materials and is 100% recyclable at the end of its life. Plus, it’s energy efficient, reflecting the sun’s rays and keeping your home cooler in summer, reducing your energy bills.
Tailored to Your Style
Every home is unique, and so should be your roof. Whether you prefer the classic look of slate, the rustic charm of cedar shingles, the distinctive stylish barrel-shaped look of mediterranean tiles, or the bold statement of standing seam, our diverse range of styles and colors ensures that you find the perfect match for your home's architecture and your personal taste.
Expert Installation and Unmatched Warranty

Discover the Interlock® advantage and elevate your home’s roof to a work of art that protects, saves, and inspires. Get in touch with us today for a free consultation and take the first step towards a smarter, more beautiful home. Contact us now for a free quote and learn how Interlock® Metal Roofing can transform your home today!
Client Testimonials
FAQ
What are the benefits of an Interlock Metal Roof System?
Durability: Interlock Metal Roofing Systems are highly durable and can last 50+ years, significantly longer than roofing materials, such as asphalt shingles.
Weather resistance: Interlock Lifetime Metal Roofing Systems can withstand extreme weather conditions such as driving rain, hail, snow, and high winds. It is also resistant to fire, which can help protect your home from wildfires.
Energy efficiency: Interlock Metal Roofing Systems are highly reflective, which helps to reduce heat buildup and keep your home cooler in hot weather. This can help to lower your energy bills by reducing the need for air conditioning.
Low maintenance: Interlock Lifetime Metal Roofing Systems are low maintenance.
Environmentally friendly: Interlock Lifetime Metal Roofing Systems are made from recycled materials and are recyclable at the end of their lifespan, making them a more sustainable roofing option.
Aesthetically pleasing: Interlock Lifetime Metal Roofing Systems comes in various styles and colors.
How long do Interlock Lifetime Metal Roofing Systems last?
Interlock Lifetime Metal Roofing Systems are known for durability and longevity. The lifespan of a Interlock Lifetime Metal Roofing System can vary depending the climate, and the level of maintenance it receives.
On average, an Interlock Lifetime Metal Roofing System can last anywhere from 50 to 75 years.
How much do Interlock Metal Roofing Systems cost?
The cost of Interlock Lifetime Metal Roofing Systems can vary depending on several factors, such as the installation’s complexity, the roof’s size, and the home’s location.
On average, a Interlock Lifetime Metal Roofing System installation can range from 2-3x the cost of an asphalt roof.
However, the cost can be higher for certain styles and materials, such as copper, which is more expensive than aluminum.
Additionally, a more complex installation, such as a roof with a lot of dormers, valleys, and angles, can be more expensive than a simple installation.
It’s important to note that while the upfront cost of an Interlock Lifetime Roofing System installation may be higher than some other roofing options, the long-term savings can be significant due to the durability and longevity. Metal roofing can last 40-70 years or even longer, so homeowners will likely have to replace their roofs much less frequently than with other roofing materials, resulting in long-term savings.
Can you install solar panels on an Interlock Roof?
Installing solar panels on an Interlock Roof offers a compelling blend of longevity and efficiency, making it an excellent choice for homeowners and businesses alike. The primary advantage of this combination lies in the durable nature of metal roofing, which often outlasts other roofing materials by decades.
Are Metal Roofs Energy Efficient?
Yes, metal roofs are highly energy-efficient. They reflect solar radiant heat, which can reduce cooling costs by 10-25%. Additionally, Interlock Metal Roofing Systems are protected by the Alunar Coating System, a reflective ceramic paint that increases their energy efficiency further.
United States 🇺🇸
Pacific Northwest: Washington, Oregon / Midwest: Illinois, Minnesota, Wisconsin / New England: Connecticut, Maine, Massachusetts, New Hampshire, Rhode Island, Vermont / IROA: Florida, Texas, New York, Pennsylvania, Virginia, New Jersey, North Carolina
Canada 🇨🇦
British Columbia, Alberta, Southern Ontario, Quebec, New Brunswick, PEI, Nova Scotia

