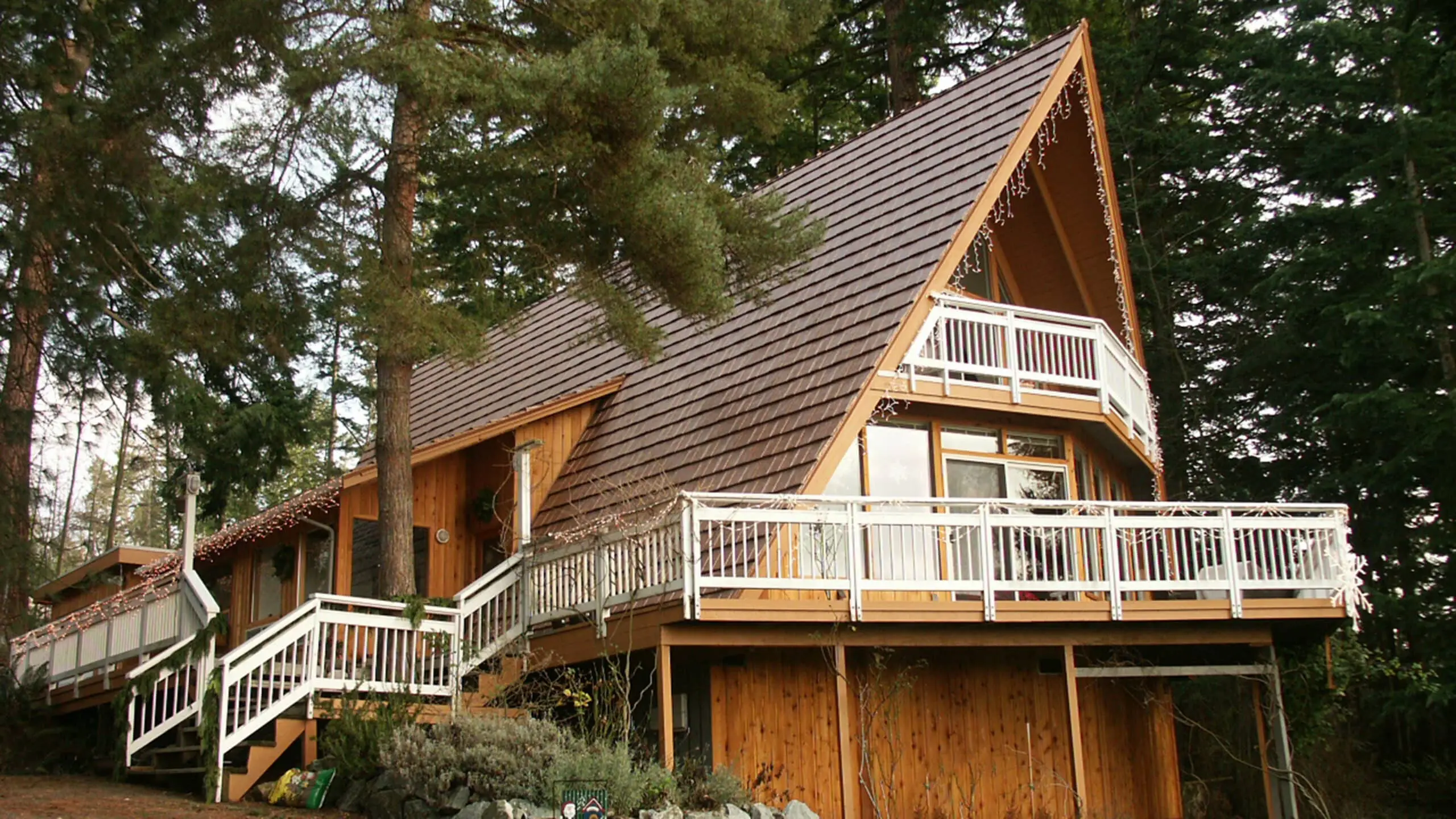A-Frame
An architectural house style featuring steeply-angled sides (roofline) that usually begin at or near the foundation line, and meet at the top in the shape of the letter A. An A-frame ceiling can be open to the top rafters.
The design consists of two sloping sides that meet at the top to form a triangle, with the base of the triangle forming the foundation. A-frames are commonly used as vacation homes or cabins due to their distinctive design and efficient use of space. The A-shape helps distribute weight evenly and allows for a spacious interior with high ceilings, while the sloping sides provide protection from the elements and allow for ample natural light.
A-Frame house with an Interlock® Shake Roofing System
Top 5 Benefits of an A-Frame
An A-frame is a type of building structure characterized by its steeply-angled sides that resemble the letter “A.” These structures have been used for centuries in various forms, from traditional alpine chalets to modern vacation homes. Here are the top 5 benefits of an A-frame:
Efficient use of materials: A-frames require fewer materials to construct compared to traditional homes, as their simple design reduces the need for complex framing and support structures. This can lead to cost savings and a more eco-friendly building process.
Weather resistance: The steeply pitched roof of an A-frame helps to shed snow and rain easily, making it an ideal choice for areas with heavy precipitation or snowfall. This natural drainage system prevents the buildup of snow or water, reducing the risk of roof damage and leaks.
Ease of construction: The simple design of an A-frame allows for a relatively quick and straightforward construction process. Many A-frame home kits are available on the market, enabling homeowners to assemble their own homes with minimal construction experience. This can save time and labor costs.
Open and versatile interior: The A-frame design often results in an open floor plan with high ceilings, creating a spacious and airy interior. This versatile space can be adapted to suit a variety of purposes, from cozy vacation cabins to modern, minimalist homes.
Unique aesthetic appeal: An A-frame home is visually striking and stands out from more traditional home designs. Its distinctive appearance can be an attractive feature for those looking for a unique and eye-catching living space.
A-Frame 101: Top 5 FAQs Answered for Homeowners
What is an A-Frame Roof and how does it differ from other roof designs?
An A-Frame roof is a triangular shaped roof that slopes downward from a central ridge or peak. It is different from other roof designs because of its unique shape and steep pitch, which provides ample headroom and interior space.
What materials are commonly used to construct an A-Frame roof?
A-Frame roofs can be constructed using a variety of materials including wood, metal, asphalt shingles, or tiles. The choice of material will depend on factors such as the location, climate, and the desired aesthetic.
All Interlock Metal Roofing System profiles are compatible with A-Frame structures.
What are the benefits of having an A-Frame roof?
The benefits of an A-Frame roof include its efficient use of space, ample headroom, and efficient runoff of rainwater and snow. Additionally, the triangular shape of the roof provides stability and resistance to wind and other weather elements.
How do I maintain and repair an A-Frame roof?
Maintenance and repair of an A-Frame roof will depend on the materials used to construct the roof. Regular inspections, cleaning, and preventive maintenance can help prolong the life of an A-Frame roof. In the event of damage, it is recommended to seek professional repair services to ensure proper repair and to avoid further damage.
A-Frame Homeowners with an Interlock Metal Roofing System should expect minimal maintenance.
How much does it cost to install an A-Frame roof?
The cost of installing an A-Frame roof will vary depending on factors such as the size of the roof, the materials used, and the location. On average, the cost of installing an A-Frame roof can range from $10,000 to $30,000, but this will vary depending on the specific project.

